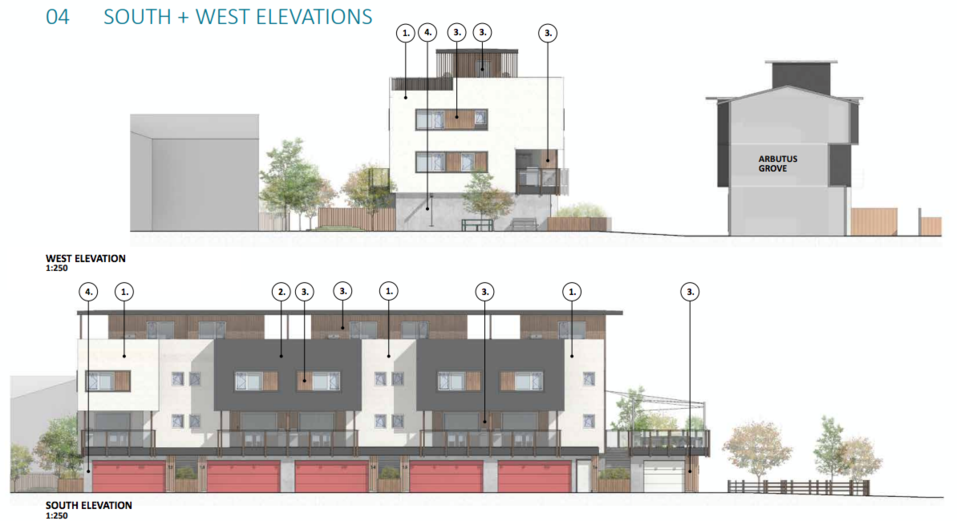Five passive townhouses are set to be built on 38459 Buckley Ave., which is right by Howe Sound Secondary.
At their May 7 meeting, council unanimously approved a development permit for Arbutus Grove 2.0, which will be adjacent to the existing Arbutus Grove development.
The permit will be issued to Tyler Ovington of LTO Developments Inc., which created Arbutus Grove and is proposing a nearby project in Wilson Crescent.
District planner Kerry Hamilton said only one public comment was made regarding this revised application.
A previous version of this plan was turned down by council in 2017.
Townhouses in that version were not up to a passive home energy standard, and required four variances, which included the front setback, interior setback, rear setback, and an open space requirement reduction.
Staff didn’t recommend that version mainly because of the front setback variance request which was compounded by the addition of a new entrance driveway in a high pedestrian and bike traffic area and near a school crosswalk, a report to council says.
Regarding the comment on the revised version of the development, an email from nearby resident Shawn Robinson expressed concern about increased parking and the possibility of raised site grading creating puddling.
Ovington said there will be additional visitor parking and stalls within the units for the residents.
He added stormwater management studies have been done, and puddling won’t be an issue.
Only Ovington volunteered to speak at the meeting when council opened the floor to public comments.
In addition to being passive, the new version of this development has reduced the extent of its variances and increased common outdoor spaces.
Each unit will be three storeys with a one-storey roof deck patio.
Variances include an increase in building height to 10.72 metres, up from 10.68; reducing rear setbacks to 8.75 metres from 9.15 and reducing front setbacks to 6.92 metres from 7.62.
Staff said these variances are needed to achieve the passive housing standard.



