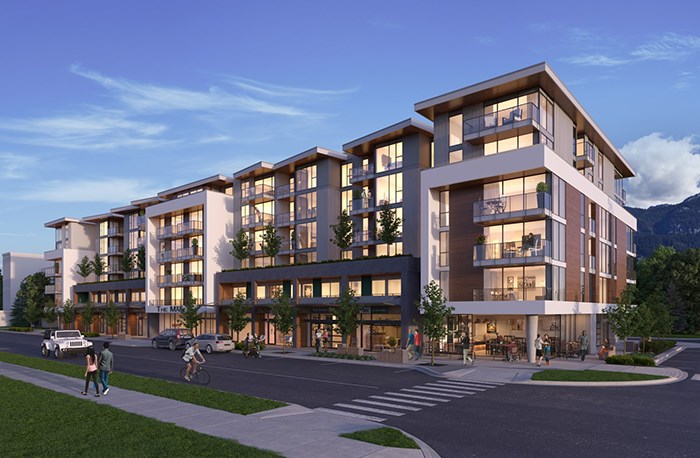Like the chorus of a pop song stuck on a loop, Coun. Susan Chapelle’s complaints about zoning regulations in the District of Squamish have become a staple of most regular council meetings.
She calls much of Squamish’s zoning a “mishmash” with no future plan, but one of her biggest beefs of late is with the district’s zoning regulations not requiring developers to offer more employment space, such as second floor office space.
Current commercial zoning creates mixed-use housing developments where “people are going to be walking downstairs for coffee” rather than going down a few floors to work, she said at a recent council meeting when the downtown project The Main was being considered.
“We are seeing these permits come in faster than we can react and we are losing our ability to employ,” she added.
The plethora of buildings currently being brought before council are residential and offer little to no employment, Chapelle said.
“So we are turning commercial land into apartments and high density with no employment density,” she said, explaining what she would like to see.
The Main development, with 110 condo units and ground floor commercial space, met all the guidelines and was approved by council, but Chapelle said it would have included more future employment opportunities if the guidelines she wants were in place.
“Professional space for any high paying jobs; for technology, design, architects, any company with more than 10 people,” she said.
She wants zoning regulations, in particular downtown commercial (C4) to come back to council to be amended.
Staff at the district are working on it, according to Jonas Velaniskis, the district’s director of development services.
Zoning changes that will address the first and second story downtown commercial zoning and potentially the (C10) artisan zoning– which is designated for arts and crafts businesses – are being proposed, he said, as part of longbus amendments being drafted.
“Right now C4 allows for all kinds of different uses, and one of them is residential, but the residential use cannot occur on the first storey, it has got to be commercial use, but we don’t specify how much of that use has to be included,” he said. “So you get developers who do very little commercial because they need lots of parking on the site.
“Parking, being the main thing that drives the building form, always pushes out the commercial.”
It is proposed that for the first and second storeys there would be a minimum area requirement for commercial.
As long as the commercial space requirement is met, a developer could add residential on the second storey and above, Velaniskis said.
Staff are also proposing aligning C10 zoning more with C4 and allowing more uses such as light industrial in the south of downtown.
Allowing second story office space in existing buildings in the business park is another proposal.
Once completed, the proposed changes will be sent out for public engagement along with other proposed zoning changes.
Mayor Patricia Heintzman said council as a whole would like to see more economic activity downtown, and they have been disappointed with developments coming forward with the bare minimum of commercial. However, she added, the changes to zoning have to be done in concert with increasing demand, as it is expensive for developers, thus has to be done when it is financially viable.
“Commercial has a different standard of building than residential so you go up one or two stories of commercial, you get into more concrete, more steel and it becomes exponentially more expensive,” she said. “You have got to balance the future needs with today’s needs and realistic costs.”
If zoning changes aren’t made soon, Chapelle wonders what will happen after the current housing boom dies down.
“When we run out of land to build housing, and all the jobs are just based on building housing, what is the economy going to do?”



