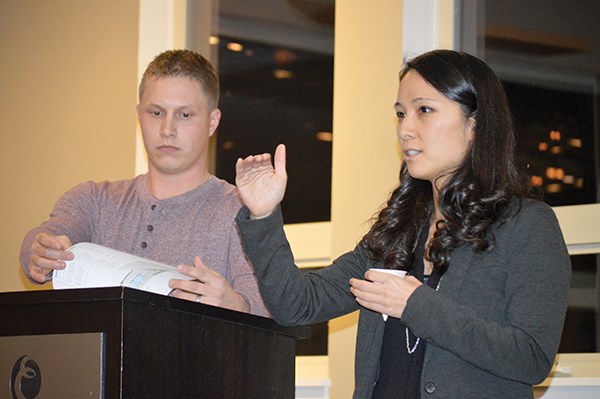Privacy, parking and drainage were among the main concerns raised at an open house Jan. 14 on a proposed 11-unit townhouse development.
The proposal from LTO Developments, which has applied for a development permit, is slated for undeveloped property at 38447 Buckley Ave. With the land already zoned multi-family residential, the main issue is variances required for some aspects of the plan.
Developer Tyler Ovington gave a brief introduction to the approximately 25 people who had gathered at the open house at Garibaldi Springs Golf Course Clubhouse. He is originally from Ontario but moved to B.C., first to Whistler, then to Squamish in 2010, and he and his wife bought a home close to his proposed development.
“We love Squamish and everything it has to offer,” he said.
Ovington’s plan envisions 11 units, each with 1,500 square feet of living space on three levels, a deck on the main level and double-wide garages that can handle two vehicles and provide storage.
The main living space would be on the second floor of each unit, with bedrooms slated for the top floor.
“We’ve done a bunch of these in and around Squamish,” said architect Jayne Song of A/K/A Architecture and Design. “We’ve tried to keep the design quite simple.”
The plan also provides for more than the required visitor parking space, as well as usable space on the roof.
“One of the unique features of this project is to have this rooftop deck,” Song said.
The site will also have bicycle parking, community gardens and trees as buffers.
To proceed, the developer needs variances for the south interior side setback and for a reduction in the per-unit open space requirements.
Nearby residents raised questions about whether there would be enough parking and what effect the development might have on water drainage. One commented that often, Squamish homes have enough parking but the garages are used for “toys” while owners’ vehicles end up parked on the street, which would present an issue on Buckley Avenue.
“It’s definitely an issue that’s come up. The solution is still being tested,” Song said.
As far as the drainage, Ovington said he lives near the site and is aware of the problem posed by other developments that have led to water draining south onto residents’ properties, adding that the site is being designed to change the outflow of water.
“It’s going to be collected and moved north,” he said. “I guarantee you’ll notice a big difference in your yard next year.”
Other concerns cited by nearby residents included their privacy in light of the rooftop decks planned for the townhouses, potential effect on property values for adjacent homeowners and dust control during construction.
The applicant has applied to the district for a development permit. If council approves it, the project will still require servicing and land agreements, followed by building permits, after which the project could be “shovel ready.” Ovington is hopeful this process can be completed in 10 months.



