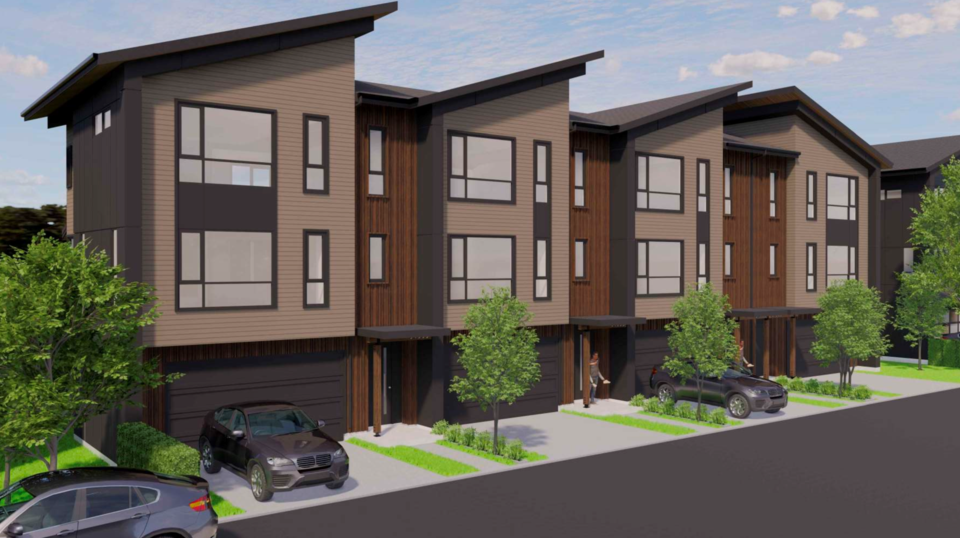District of Squamish council has voted in favour of issuing a development permit for Phase 3 of the Garibaldi Springs development.
The final phase will add 34 buildings with 123 townhouses to the neighbourhood, adding on to the 127 housing units currently being built in Phase 2, and 60 completed mixed residential units in Phase 1, known as Highline.
At a special business meeting on July 29, District planning consultant Jessie Abraham gave councillors a rundown of the development permit application and what Phase 3 will look like.
The Garibaldi Springs development, built by Polygon Homes, is being constructed on what was previously the Garibaldi Springs Golf Course, which underwent a rezoning process in 2018.
The residential spaces, located at 2100 Newport Ridge Drive, include units that are two and three storeys in height. The proposal includes 87 three-bedroom units and 36 four-bedroom units.
“Parking is contained in garages in each townhouse. Visitor parking is provided by surface stalls dispersed throughout the site,” Abraham said.
A total of 277 parking spaces are provided (246 residential and 31 visitor—six of which are accessible stalls).
Variances
One of the three minor technical variances included in the proposal is the reduction of the minimum driveway length from six metres to 0.7 metres.
“Due to the site constraints and curvature of the road, a minimum six-metre driveway length cannot be maintained throughout the site. The applicant has agreed to enter a no-parking covenant for driveways shorter than six meters to be enforced by strata,” Abraham said.
According to the report to council, Phase 2 received a similar variance, to vary the minimum driveway length from 6m to 1.6 m, due to similar development constraints.
A second variance would see the minimum building setback be reduced from two metres to one metre to allow for small trees to be planted.
A public hearing was held at the meeting for the development permit, which allowed for members of the public and the proponent to speak on the issue.
Local resident Cam Cairns was the only member of the public to speak and raised the issue of parking along Newport Drive.
“My concern is Newport Drive will be filled with cars. People need to park, and at 123 units, there’s going to be parking requirements,” he said.
He asked whether the developers had any plans to consider a resident-only parking system in the cul-de-sacs on Newport Drive or one-sided parking.
“Where will all these cars go? Because if there’s 123 car ports, there’s going to be 123 cars, and I had a family of five, and I had five cars,” he said.
“It's a concern for parking, it's always been this issue in Squamish, but if someone could address that, I would appreciate it.”
A spokesperson for Polygon Homes spoke on the issue of parking earlier in the evening and said that strata was very good at cracking down on incorrect parking within the development area.
“The way we set up our bylaws that we give to the strata is that there are very strict rules about parking. Most of it gets dealt with by explaining to the strata that if you have a car on the apron that’s not allowed to be there, the fire truck can’t come in and your insurance is void,” the spokesperson said.
“And that very quickly gets the strata policing it and gets the cars off the aprons.
“The other thing that we do is that I sit on the strata as a member for six to eight months. There are usually just a few offenders repeatedly [doing it], but eventually you tow someone and then it's over.”
He also noted that the Highline phase has been up and running in a similar setup with no issues.
“We have built the first phase of this community, Highline, and homeowners have been living there for a couple of years now, and we haven’t had any complaints,” he told councillors.
Councillor comments
For the most part, councillors had no issues with the development or its requested variances, with all but Coun. Lauren Greenlaw is supporting the proposal.
“All told, it looks like these are all actually very fairly small variances which are contingent on somewhat technical details of our zoning bylaw for what is a fairly large development. So I am happy to speak in support of these variances,” Coun. Andrew Hamilton said.
“I’ll perhaps also take the bait on the parking question. I think that one of the things that we need to do within our community is charge fair market value for the parking that we do provide on the street, so that people are willing to pay for fair market value for parking on their property.”
Coun. Jenna Stoner said she was also supportive of the development permit and all that it included.
“The component of the reduction in driveway length, I think, is reasonable and functional given that there is already parking made available within the sites,” she said.
“Having spent some time in the first phase of this development up in Highline because Housing Squamish is managing the affordable units up in that space, it is actually a really effective method that has been established up there, where there are no cars that are actually just lingering on the strata roads.
“So I think that the system that we have is working and is proving to be functional.”
Mayor Armand Hurford said he was glad that the development proposal did not include a parking variance, as many others often do, but agreed that a system for public on-street parking was something that needed attention by council in the future.
“It does deserve more attention as things move forward, whether that's resident parking only or whatever the appropriate measures are in the various areas,” he said.
For more information on the development and others going on around town, visit the District of Squamish website.



