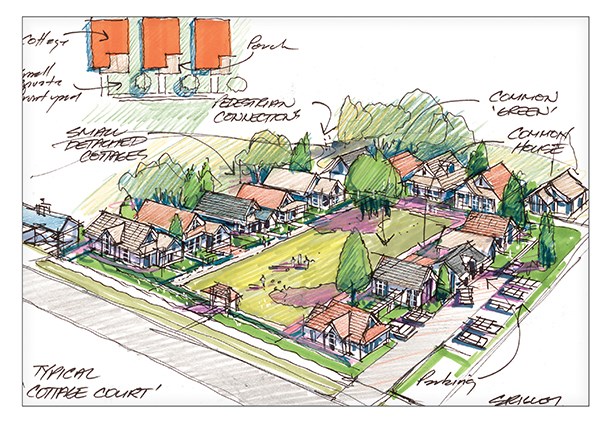Car sharing is something that is coming up more often during real estate development discussions.
Taicheng Development Corporation’s plan for a large residential development in the south part of Britannia Beach is following suit.
On Oct. 13, the Squamish-Lillooet Regional District hosted open houses in Squamish and Britannia Beach so the public could take a look at the plans.
Michael von Hausen of MVH Urban Planning and Design was on hand to explain his vision for the site.
“We’re promoting live-work-play locally, with various options for mobility,” he said.
The Britannia Beach South project calls for between 698 and 1,000 housing units, including single-family houses, townhomes and apartments, over an area of 55 hectares. The maximum population is slated to be 2,900 moving in over 15 to 20 years.
One of the issues around development is what having all the additional homes will mean to traffic, especially as residents will likely need to commute.
Von Hausen said the plans take into account some kind of car-sharing model that would reduce the number of cars residents will need. He said most second cars are used relatively infrequently so if families can cut back from two to one car, the homes would require less space and families would have more income to put toward expenses, including a home.
There are still questions about who would operate the car-sharing system.
Another idea to help cut down on traffic is to bring in a shuttle system for trips to Squamish.
A major component of the Britannia Beach South plan is a rerouting of the highway above the community to the east, which would remove the winding road that currently runs down the hill south of the area. The current stretch of highway could become a local road and help open up the waterfront area.
While the development is heavily residential, it also plans for elements such as a community school offering space for other activities for the south Britannia residents during after-school hours.
Actual residential sites takes up 39 per cent of the total space.
There is also a small amount commercial space included, about one per cent.
Von Hausen said that while the developers expect most weekly shopping will be done in communities such as Squamish, the commercial space should offer residents an option to make smaller purchases throughout the week at a location within walking distance.
Von Hausen also wants to bring more traditional elements to the neighbourhoods, such as parks. The homes would be situated so their fronts, rather than backyards, would face the park areas.
Most of the land – 55 per cent – will be undeveloped, which could mean uses such as aquatic habitat, environmentally sensitive zones, natural space and parks, as well as utility rights of way, which account for 16 per cent, the same percentage as environmentally sensitive areas. The amount allotted for parks is set at 14 per cent.
“I see the environmental conservation as really value-added to the community,” he said.
“It’s about this dynamic balance between nature and development.”
The plan, as a whole, incorporates green space throughout and is designed to make sure each home is within minutes of a trail or green area.
“Literally, it’s at your front or back door,” Von Hausen said.
The developers have incorporated elements aimed at giving the Britannia site a community feel after taking input from meetings with people in the area in 2014.
They brought plans forward to the Squamish-Lillooet Regional District board in June 2016.
Input from the Oct. 20 open houses will be considered as the plans go through the SLRD board.
The site will require amendments to the regional district’s official community plan and zoning bylaws, which would include public hearings.



