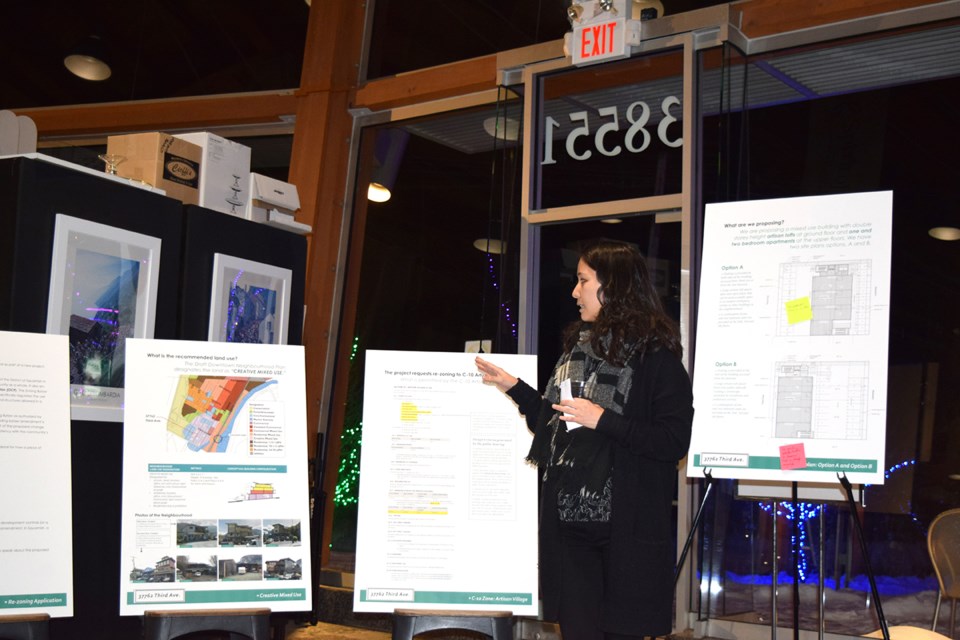It is a do-over for the developers behind a proposal slated for the quirky southern corner of downtown.
After a previous plan for townhouses on Third Avenue was nixed at a vocal public hearing in December, a more artisan-friendly, mixed-use housing development is being proposed.
The goal is to have the new building fit in with the eccentric industrial/live-work area where artists thrive intermingled with small local businesses.
It’s a neighbourhood where, often, a painter can be seen putting the finishing touches on his work, while the sound of pounding metal is heard from down the street. Much of the eclectic architecture is just as offbeat.
And locals want to keep this charm that they hold dear.
An open house was held Monday night at the Squamish Adventure Centre to inform local residents about the new plan proposed for 37762 Third Ave.
A working plaza is imagined outside the building, where artisans could carry out their crafts indoors and out and be “part of the nieghbourhood as you’re developing your work,” said Jayne Song, architect for the project. The whole building is meant to be rentals, she added.
The new proposal by Timeless Developments – a Mike Bosa development company – would include four large, ground-floor bays for light-industrial activity, one studio apartment and seven approximately 500-square-foot one-bedroom apartments on the second floor. On the third and forth floors would be eight two-bedroom, two-storey apartment units. About 22 parking stalls are proposed.
The new project will require a rezoning to the Artisan Village zone from industrial.
“We’re looking at the artisan, home-occupation, retail, business office, apartment dwellings, arts and culture and live-work units,” said Song of the uses possible for the development.
The original proposal was for 11 townhouses and 1,800 square feet of commercial at street level.
Several neighbours turned out for a District of Squamish public hearing before council in early December and expressed concerns about density and traffic. Most said the townhouses would alter the character of the quirky neighbourhood, which they want to remain “weird.”
Following the public hearing, council then sent the developer back to the drawing board to reimagine a new project for the property that fit better with the community.
“One of the items we heard loud and clear through the public hearing for the original proposal was that the townhome format was not appropriate at all for this neighbourhood,” Song said.
The new proposal will be presented to council at a future regular council meeting.



