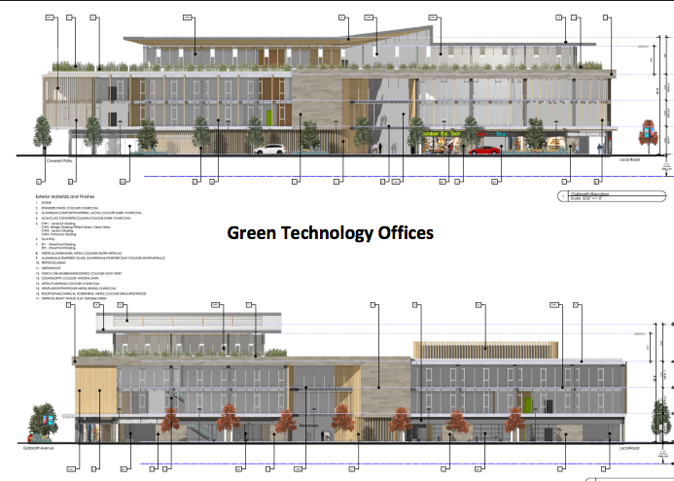After much anticipation, full-fledged construction will soon be underway on Squamish’s oceanfront peninsula.
A green technology centre will be the first complex of the Newport Beach community to be built after council approved the project’s development permit application at a meeting on Tuesday night.
The proposal is destined for an area on the west side of the oceanfront peninsula, along the Cattermole Slough.
The Green Tech Centre will be comprised of a technology building located inland from the slough and a research and development complex closest to the slough, according to a presentation by District of Squamish staff.
Ultimately, Newport Beach will include 21 acres of park, public space and community facilities and homes for 6,500 residents. It is one of the biggest developments that Squamish has ever seen.
This development permit is the first since the oceanfront land was officially bought from the District by Newport Beach Developments (also know as Squamish Cornerstone Developments) in February last year. The permit approval is precedent-setting in that it will set the stage for what’s to come.
Construction of the centre will help draw a university to the land, according to developer Michael Hutchison of Newport Beach Developments.
In late February of last year, the first step was taken toward a UBC campus in Squamish when representatives from the university, the District of Squamish, Squamish Nation, Carbon Engineering and Newport Beach Developments signed a cooperation agreement to create a clean-energy research centre and to seek ventures to create an innovation hub.
“We are now in a bit of an arms race with three other sites to bring UBC and a technology university here,” Hutchison said Tuesday night, adding there is possible B.C. provincial government funding available for the campus, but it is contingent on the Green Tech Centre being up and running in 2018.
On March 14, Premier Christy Clark announced a plan to increase the number of tech-related grads and co-op placements throughout the province.
The oceanfront Green Tech Building will be a four-storey concrete and glass structure that will sit atop underground parking. Commercial units will be on the ground floor, along with office or laboratory space in the upper three floors.
The building will include 140,000 square feet of employment space, a partially green roof, a rooftop deck and will incorporate passive wind technology for air conditioning. The site will also include a large green open space.
The research and development area will include four single-storey repurposed buildings that are already in existence in other places around the property – such as Carbon Engineering’s “big blue barn” – and will offer a total of 40,000 square feet of employment space.
“We haven’t had 180,000 square feet of employment lands built in a long time to that degree in one spot. It’s significant so I am pretty excited about that possibility,” said Mayor Patricia Heintzman.
Pedestrian and bike access will be built into the project as well, according to the report to council.
Before construction begins, the property will have to be raised significantly with fill for flood protection.
Councillors Ted Prior and Karen Elliott voted against granting the development permit, arguing too much was still unclear about the proposal.
At one point in the meeting there was a lengthy debate about the distance of flood protection setbacks to be included.
The conflict arose because only the first page of a report that clarified the agreed-upon distance was filed with the oceanfront’s Phased Development Agreement. The issue was resolved with a compromise at council, but Prior and Elliott said they still had questions around aspects of the development, such as about lighting and trails.
“We still have things to work out on this development permit,” Elliott said, in opposing granting the permit.



