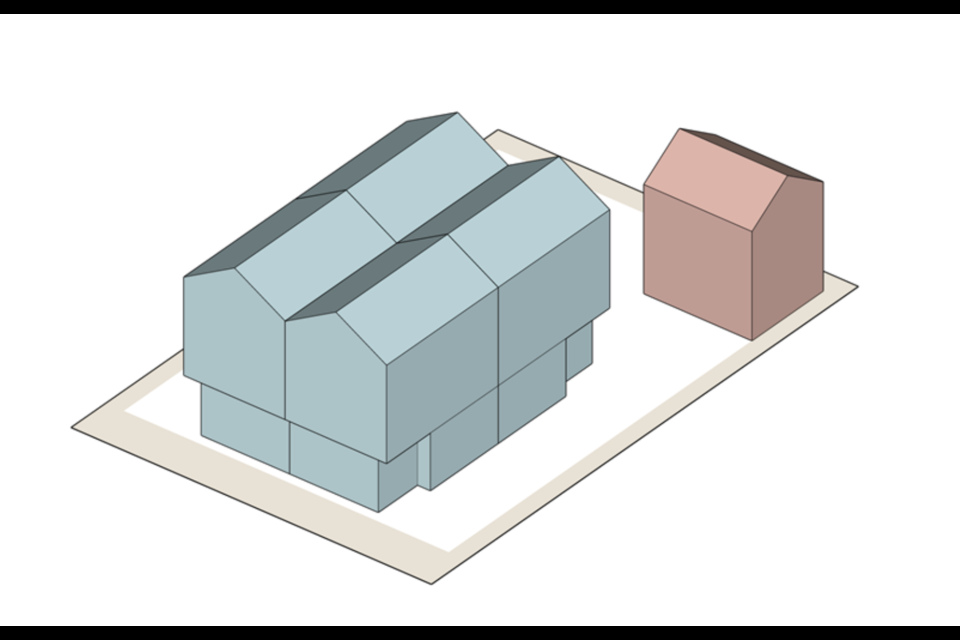The District of Squamish is one step closer to completely aligning itself with the new provincial policy for housing.
At the May 21 regular business meeting, Squamish council unanimously approved the first three readings for an amendment to zoning that will create a new residential zone called R-1 that will replace many current residential zones across town. Areas with high flood or debris flow hazards, such as the future Cheekye neighbourhood development, are not yet subject to the changes but may have zoning alterations in the future.
These changes will align the District with the province’s Bill 44 in terms of small-scale, multi-unit housing. These changes need to be made by June 30.
The new zone will allow what the District is calling multiple-dwelling residential (MDR). An MDR is three or more attached dwelling units. The zone would also allow single and two-unit residences. The maximum height for a single or two-unit residence remains unchanged at nine metres, and an MDR can be either three storeys or 11 metres, whichever is smaller.
Accessory dwelling units (ADUs), commonly called coach houses, will have reduced setbacks and increased height up to eight metres. A new change from the last time the council discussed this amendment is that ADUs can be up to 90 square metres in size, and properties may now have more than one, though, in total, they cannot exceed 90 square metres in size.
Outside of the new R-1 zone, there will be relaxations on housing in comprehensive development (CD) and rural residential (RL) zones, now allowing two-unit residences if the area already could have a single unit, is serviced by muni water and sanitary services, and is not on agricultural land reserve.
Off-street parking changes
Reductions in off-street parking are also coming to some forms of housing, as council unanimously approved three readings and adopted a bylaw to reduce parking requirements at the same meeting.
With the adoption, there will no longer be off-street parking requirements for secondary suites, ADUs and multi-unit flex units. The staff report to council says doing so is a way to “incentivize infill rental housing” and is also recommended by the province.
The District will maintain a minimum of one parking space per dwelling unit within an MDR, meaning that a fourplex would require four parking spots. This move actually goes against provincial recommendations that suggested a maximum of one parking stall per unit, but the District opted for a more conservative approach.
Finally, the District will eliminate the requirement for one parking stall per dwelling unit for affordable housing projects.
“This is intended to further incentivize the development of affordable rental housing given the high costs of construction,” municipal planner Bryan Daly told council.
The report further states that there is a “growing consensus among housing advocates that minimum parking standards are a significant barrier to housing supply.”
Daly said the District had yet to receive an application taking advantage of affordable housing density relaxations, which was approved in November 2023, so the District opted for further design flexibility.
More information about these changes can be viewed from the District’s report on council’s May 21 agenda.




