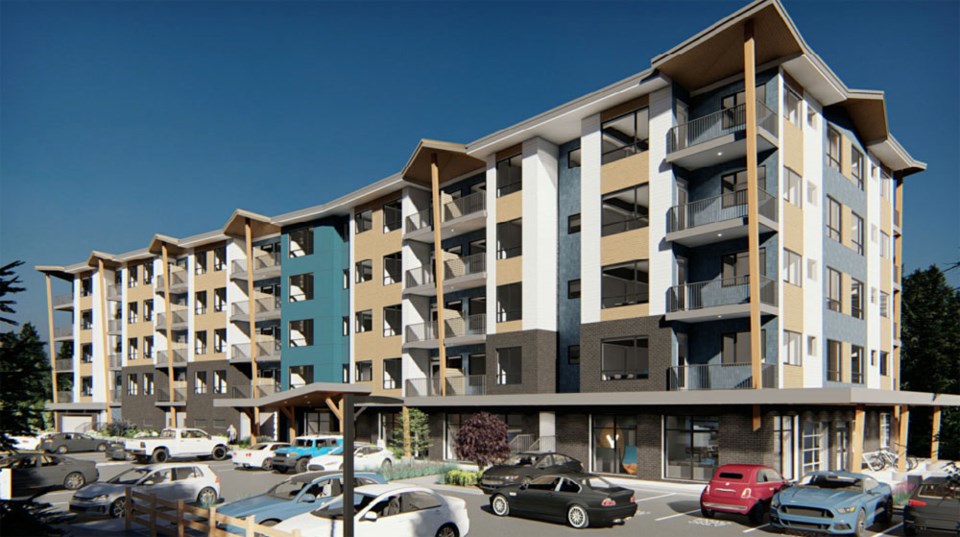The long-awaited Buckley Avenue affordable housing project has jumped through what may be its last crucial hoop at municipal hall.
On Dec. 3, council unanimously voted in favour of granting the project a development permit for the facility, which will be on 38648 Buckley Avenue.
The permit was issued to the District of Squamish, as the municipality is the landowner. However, BC Housing will build the facility and Sea to Sky Community Services will operate it.
“Happy to support this — it’s so needed in our community, and it’s in a perfect spot,” said Mayor Karen Elliott.
Young residents had a hand in collaborating in the design of the Youth Hub, said Jaye Russell, executive director of Sea to Sky Community Services, which will operate the hub.
There were several variances that were granted in the development permit.
The first eliminates the requirement for indoor amenity space, the second reduces visitor parking and the final changes how trees are dispersed in the parking area.
For parking, staff said that it was necessary to trim the required number of spaces to 88, down from 95. This is necessary to create a multi-use outdoor plaza space that will connect the Youth Hub to the skate park.
Eliminating indoor amenity space is necessary, otherwise affordable units would be lost, staff said. At the same time, the Youth Hub may serve as an amenity space. Furthermore, outdoor amenities serve the residents well. This would include the outdoor plaza, the skate park and Discovery Trail.
The District’s director of planning, Jonas Velaniskis, said that indoor amenity space wasn’t a requirement back when the building was being designed in 2018. Zoning bylaw changes were happening at the same time.
Coun. Jenna Stoner questioned why all the accessible units were one-bedrooms only. She asked about including a diversity of units for those with accessibility needs.
“I will urge the proponent to continue to think about the diversity of the accessible units, because there is a cost difference there as well,” said Stoner.
She noted accessible studio units would be cheaper, which could be a big factor for low-income tenants.
Justin Dyck of CHP Architects said they worked with Sea to Sky Community Services regarding accessibility needs, and determined this was the best course.
Building more of those suites than what’s needed can be challenging to market, he added.
“They’re actually inconvenient. They have lower counters, you have a loss of storage space and such.”
Coun. Chris Pettingill noted the Step 3 environmental requirements only applied to the residential units. He asked what standards were in place for the commercial units operated by Sea to Sky Community Services and the Youth Hub.
Velaniskis said there’s a lower Step Code requirement for commercial units because it’s harder to control the air changes in spaces with frequent visitors in and out.



