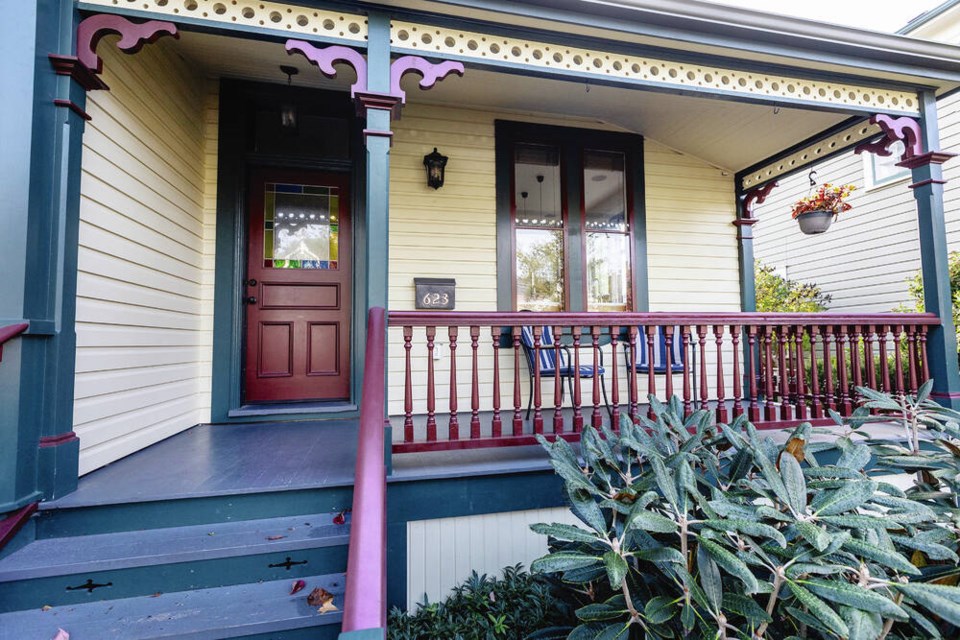Few people could imagine buying a tiny heritage-style house with a crumbling foundation and rat-infested crawl space — and converting it into a charming home large enough for three generations of the same family.
It’s a dream that took imagination and guts.
After two years of exhaustive planning, permit challenges and detailed construction, the vision has become reality — and won an Award of Merit from the Hallmark Heritage Foundation in 2019. Six people, from elementary age to elderly, are living in the innovative and delightfully romantic home.
The wee and previously decaying building on an historic street in James Bay has been lifted, given a full height basement, a brand new bedroom floor in the attic, a modern extension out back, a new garden — and a new lease on life.
Doreen and Garth (who prefer not to use their last name) and their son, daughter-in-law and two grandchildren, hatched the joint living plan while the grandparents were still living in Berlin.
Garth, a retired physician who worked in pharmaceutical research and management and Doreen, a former nurse who worked in health economy and medical outcome research, lived extensively in the States and then had a flat in Berlin for the last 22 years.
“We absolutely loved it in Berlin,” said Doreen.
“It’s a very special city full of culture and we enjoyed the ability to travel … We thought we would live and die there.”
But their children had different ideas.
A few years ago, their son and daughter-in-law visited their parents in Germany and announced they wanted them back in Victoria so they could live together, so the grandchildren could grow up knowing their grandparents, and the middle generation could look after their elders.
Doreen’s and Garth’s oldest child, a professional athlete living in Vancouver, also wanted them home so they could visit regularly.
The grandparents were both flabbergasted and delighted.
“We’ve always been very close to our children and we felt honoured and privileged that they wanted us to be together, in a family compound,” said Doreen.
She and Garth had previously lived here so the idea was not too foreign, and while based in Berlin they had spent summers cruising the West Coast in their classic 1926 yacht.
Gradually, the concept of living together but separately took hold and the idea of having two nurses, a former doctor and an electronics expert on hand made sense. “Our son can fix anything,” said Doreen.
So the search began and the family settled on a Queen Anne-style bungalow close to downtown.
The broken-down house was almost beyond repair, said Garth. “The foundation was crumbling and the crawl space was full of rats, giant ones. Our son set up two cameras with infra red …It was very interesting.
“Even our neighbours told us to give it up,” he said with a chuckle, but with the help of architect John Keay, contractor Steve Brossard, site manager Matt Kinney and landscape architect Christian Barnard it all started to happen.
Doreen and Garth had restored an old house in the late 80’s so knew what they were up against — “and vowed never to do it again,” she joked — but this time it was different.
James Bay ticked all their boxes.
The elders are passionate about preserving history and had lived in a heritage building in Berlin. They didn’t want to live in a single family home and were ready to downsize from 2,000 square feet to about 900.
They wanted to recreate their Berlin lifestyle which included an active community, with a variety of people and the ability to walk everywhere.
Garth said the location was perfect and it was zoned duplex, but the 1899 home was a disaster.
“It had no front stairs, the roof leaked, there were no stairs to the empty attic, the front porch was falling off and all the gingerbread had been torn off or covered with asphalt shingles.”
They worked hard with the city, heritage foundation, and architect — it was challenging but perseverance paid off.
Construction took two years and their son supervised the work while they were in Berlin, but the couple lived here on their boat for nine months during the critical finishing stages.
The attic now holds three bedrooms and two bathrooms, and the former crawl space is an 1,800-square-foot shared basement featuring a mud room, extensive storage, laundry, media room, guest suite, wine cellar, pantry and more.
“It has proven to be incredibly handy for storing and sharing small kitchen appliances like a pasta maker or extra waffle iron,” said Doreen.
She and Garth live in a new five-metre-wide extension which runs the full width of the back of the building. The younger family lives in the larger, updated, historic part of the house.
It would have been much cheaper to tear the bungalow down but they weren’t interested in that and they all love their street, which includes 10 heritage designated houses.
Garth and Doreen have a special relationship with their kids and admit they’d never have lived with their own very strict parents.
“We resolved to do things differently with our kids,” she said. “We decided never to argue about food or clothing; we’d save that for serious stuff, and we agreed our children would not be our possessions. We’d let them find their own way.”
“We eat together four nights a week — two with us, two with them — and I do all the meal planning. I look at babysitting as a privilege and it’s no fuss. When our son and daughter-in-law go out they just turn on the monitor,” and the elders keep an ear out through the connecting door.



